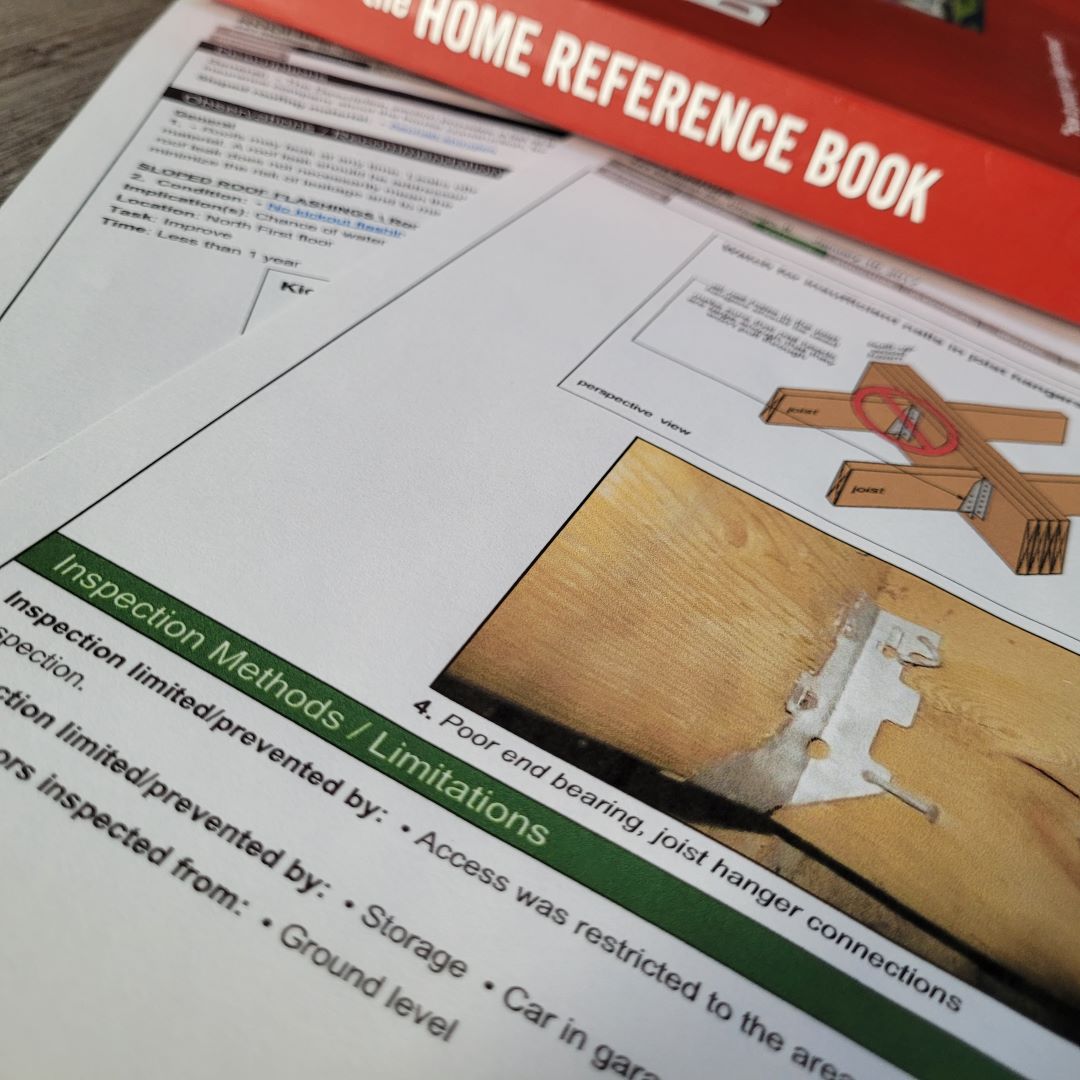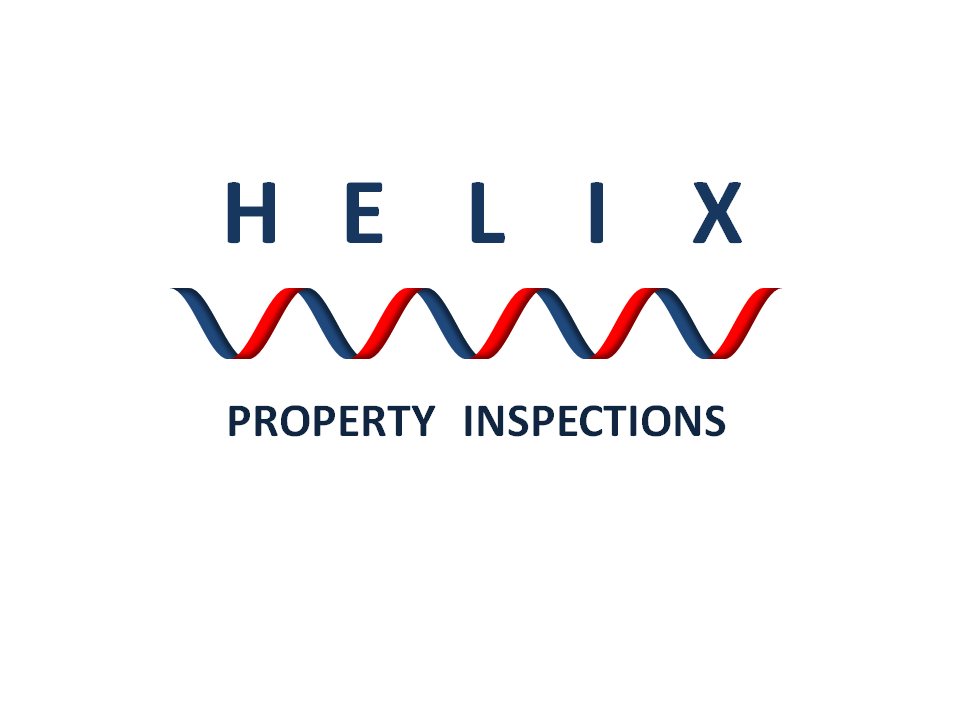-
 Report
ReportWith your home inspection, you will get a detailed and comprehensive inspection report which will serve as your guide for as long as you own the home. It not only describes the house components and their condition, but also provides insight into what improvements will be necessary, and when. Click on the 'Sample Report' button to view how your report will look.
The home inspection report you receive describes each of the major systems of the home, including:
- Roof
- Exterior
- Structure
- Electrical
- Heating
- Cooling
- Insulation and ventilation
- Plumbing
- Interior
The report addresses the condition of each of these systems. Any recommended repairs, replacements or improvements are clearly documented. The report also includes a summary of significant issues for quick reference.
The summary is often the most important part of the report for people making their purchase decision. Once you’ve moved into your home, you’ll likely find more detail is required, and that’s when the body of the report becomes most useful.
For those requiring still further explanation, the reference material in the report provides additional insight.
Home safety tips
The report will provide you with a number of home safety tips, addressing everything from smoke detectors and carbon monoxide detectors to overhead garage door openers.
Home maintenance tips
The home is a very significant investment for most people. Good preventative maintenance is a great way to protect your investment. Our home inspection reports include a maintenance section to help make sure that your home continues to be safe, comfortable, and efficient.
-
-
Wet Basements – A Homeowner’s Biggest Concern
The words are all-too-familiar to many homeowners. It is said that more than ninety-eight percent of all houses have had, or will have, basement leakage at some point.
Identifying the Problem:
The presence of efflorescence, a whitish mineral deposit on the interior of foundation walls, indicates moisture penetration. It should be noted that the severity of the problem, or whether the problem is active, is not indicated by the amount of efflorescence. Other clues are rusty nails in baseboards, rotted wood near floor level, rusted metal feet on appliances, mould and mildew, lifted floor tiles, storage on skids, peeling paint and the presence of dehumidifiers.
Corrective Action:
Poor surface drainage is one of the main causes of basement leaks. The ground should slope away from the house a rate of one inch per foot for at least the first six feet. As a preventative measure, seal where the driveway and sidewalk meet the foundation walls. The gutter and downspout systems must also perform properly. If downspouts are ever suspected of being disconnected, broken or clogged below ground level, they should be redirected to discharge above grade at least six feet away from the house. Also, gutters should be kept clear of debris.
Localized low areas including basement stairwells, window wells, et cetera, may allow water to collect. Drains should be provided in the bottom of these. Where there are no drains, plastic dome covers over the window wells allow light into the basement while minimizing water and snow accumulation.

More Extreme Measures:
In the vast majority of cases, basement leakage is not significant from a structural point of view and can be controlled relatively inexpensively, as discussed above. However, the presence of foundation cracks, damaged perimeter drainage tiles, a high water table or underground streams may call for more extreme corrective measures. These measures are used when chronic flooding occurs.

Sealing foundation cracks can be performed several ways with the cost of repairs varying. The approach taken depends on the specific crack; however, the most successful approach is sealing from the outside (Cost $500 - $900). Urethane or epoxy injection repairs can be done from the interior on poured concrete walls only (cost $400 - $600).
Excavating, dampproofing and installing drainage tiles should be used as a last resort. Dampproofing on the exterior typically involves parging a masonry foundation wall with a one-quarter inch layer of mortar covered with a bituminous or plastic membrane which extends down to the footings.

The drainage tile laid beside the footing is covered with gravel and filter paper. These tiles can often be damaged or clogged by roots and some localized repairs may be required.
Because excavating on the exterior is expensive ($8,000 - $15,000 typically), an alternative is an interior drainage system. The cost of this approach is one-third to one-quarter the cost of exterior work. There are many cases where this proves satisfactory, although this must be judged on a case by case basis.
Where underground streams and/or a high water table are present, sump pumps are usually required.
Line drawings are from the Carson Dunlop Home Inspection Training Program and Home Inspection Software Tool – Horizon
